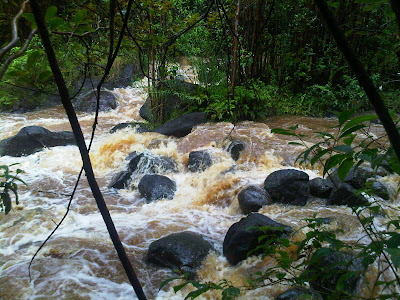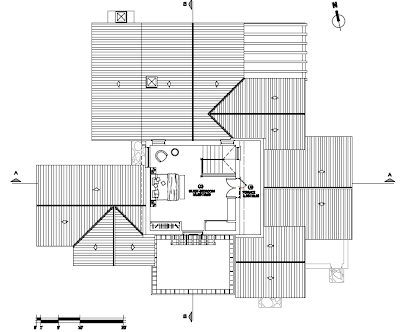| Hawaii house, the east elevation faces the ocean |
We live in a passive solar house with big picture windows facing mostly south & east. Louvered windows to each side of the picture windows provide ample ventilation. Most louvers are somewhat open all of the time.
In this mild climate – 60-85F all year long – we don't need heating or air conditioning. The great room has a wood stove that we frequently light on winter mornings or during long rainy days. We have no curtains, only a bamboo pull-down shade in the bedroom & rice-paper shades in the guest bathroom for privacy. These shades are down once or twice a year, maybe.
We collect rain water for drinking & washing. That it rains 250" per year here is a big help.
 |
| our stream during rain |
We generate electric power from the year-round stream that runs through the middle of our property. Back in 1998, we built a hydroelectric system that generates a continuous 700-900W, which easily supplies our needs. Of course we use low-energy appliances, low-energy light bulbs, & we hang-dry our clothes. We use our diesel-powered backup generator when we want to power-wash the decks or use some other a high-amperage power tool for an extended time.
Solar hot water panels on the roof supply plenty of hot water, plus surplus electric power heats an electric element in the water heater. We have a pair of 9-gallon propane tanks that feed the kitchen stove & the instant hot water heater (which is usually isolated, via a valve, from the solar hot water system because the solar panels supply plenty of hot water without this backup heater's assistance).
Naturally we wanted to build a house at La Estancia with a small carbon footprint, although we knew the footprint would be larger than what we're used to.
 |
| downstairs floor plan of our La Estancia house |
Since La Estancia is in the southern hemisphere, we oriented our house north & east this time. Big picture windows or double glass doors face these directions from the great room & kitchen, which are the daytime & evening living areas of the house. The big double doors on the west side are protected from the late afternoon sun by a patio roof. The big picture window in the bedroom faces south & may need curtains for warmth in the winter.
We don't expect to need air conditioning, but we are installing 3 cool-only Carrier units, one in each of the 3 rooms, just in case we need it & also for resale value. More importantly, we have purchased 7 ceiling fans, each with an overhead light: 2 fans in the great room, 2 on the west-facing patio, 1 in the kitchen, 1 in the bedroom, & 1 in the upstairs room.
 |
| upstairs floor plan of our La Estancia house |
For heating, we chose a wood stove in the great room & radiators heated by a gas caldera (furnace). We cut the recommended number of radiators by more than half because it seemed ridiculous to us. The wood stove will create lots of heat in the main living space, which has no interior walls. The smallest room with the most radiator elements is the bedroom. For bathrooms, we have outlets for portable electric heaters if we want them. Upstairs will naturally be warmer than downstairs due to convection, & the windows on all 4 walls will capture all the sun there is.
Limiting electrical use involves lighting, appliances, & behavior. We cut back on the original lighting plan we received so that the interior fixture count is as low as we could make it. In addition, most light switches control only a single bulb, which means that one flip doesn't draw more electricity than required. Ceiling fans & their lights are each controlled by 2 switches: one for the fan, one for the light. All bulbs are compact fluorescent, LED, or halogen. Landscaping lights are solar-powered.
Regarding appliances, we chose appliances with the best low-energy ratings we could find.; we bought a combination washer/dryer but won't use the dryer much because we have a tender outside the laundry room where we will hang-dry our clothes. Our kitchen stove runs off propane.
 |
| simplified drawing of the solar hot water system |
With all the sunny days in Cafayate, solar hot water was a no brainer for us, but we had a difficult time finding a solar installer who shared our solar understanding. Our friends who are right now building a very small carbon footprint in Jujuy led us to Christoph Müller, who has designed & will install a solar hot water system for us.
Our passive hot water tank, which contains a serpentine that acts as a heat exchanger, will sit in our mechanical room. Our two solar collector panels will sit on the north-facing roof of the laundry room. Our calefón (instant hot water heater) will be available to supplement the solar heating during rainy times. Our suspicion is that we will route hot water around, not through, the calefón most of the time because we won't need it.
Originally, we hoped to buy a single, dual-function calefón that would supplement the solar hot water heating & heat the radiators. That turned out to be a contractor warranty nightmare, so we had to back down & buy the second caldera (furnace) to heat the radiators. Perhaps we will go to the original design when we reach replacement time for one or both of the heating units. Of course, we hope both units last forever.