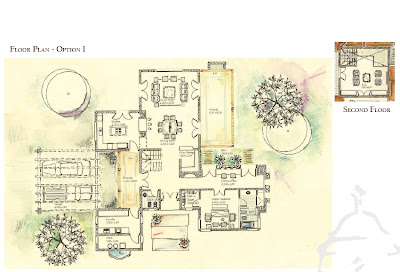This is the baseline plan of the 2100 sq ft, 2 bedroom, 1-1/2 bath house we're going to have built. Baseline means that we've asked for numerous changes -- flip the house 180 degrees so that bedroom is on the left and the garage on the right, simplify the upstairs roof line, enlarge the master bath, delete the home office, reduce and relocate the wine storage, remove dividers between the kitchen and great room, enclose the garage, delete the veranda between the garage and house, add windows upstairs, add a veranda between the kitchen and great room, etc.
Below, for those of you who don't mind mirrored text, is the horizontally flipped floor plan.


