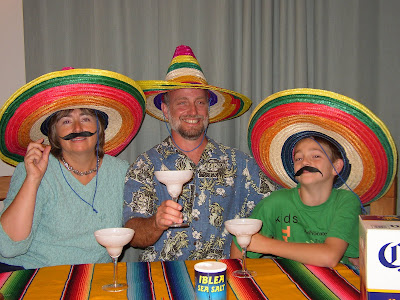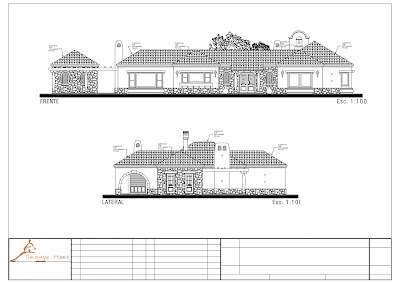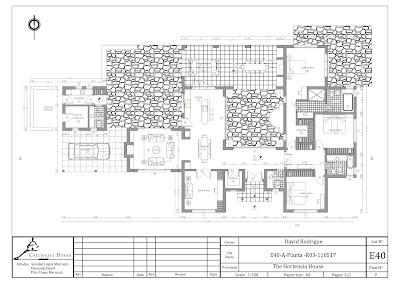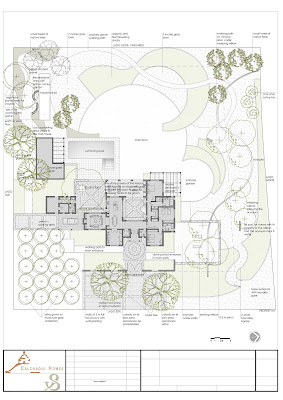 |
| Jennifer, David, & Marco larking it up Mexican style |
Jennifer, David, & their 14-year-old son Marco, New Zealanders for now, are celebrating the beginning of their house construction on lot E40. They chose the Hortensia semi-custom design from
Calchaqui Homes.
Here's a reminder of where E40 sits on the master plan. Notice that the lot has road on three sides, an acequia running through, & is a very short walking distance to the Fitness Club & the Heath Club.
Below are elevations, floor plan, & preliminary landscaping. In the landscaping, ignore the guest house & pool, because they're future possibilities.
 |
| East (front of house) & South views |
 |
| West (back of house) & North elevations |
 |
| Layout |
 |
| House siting & preliminary landscaping |




