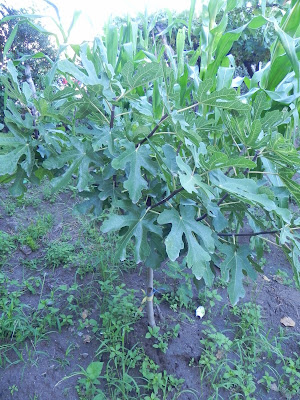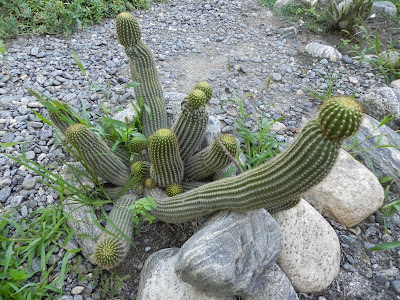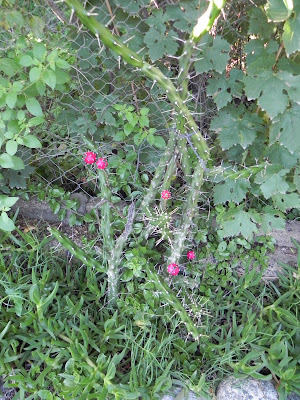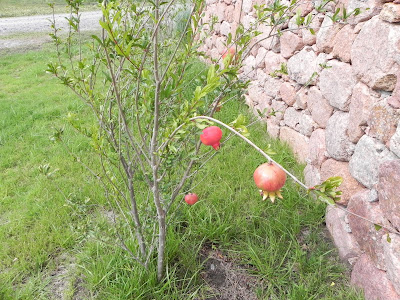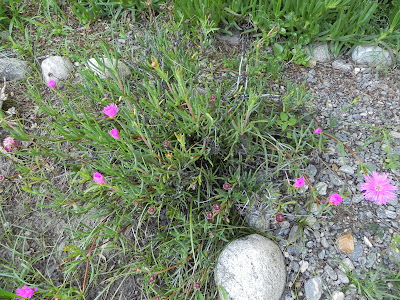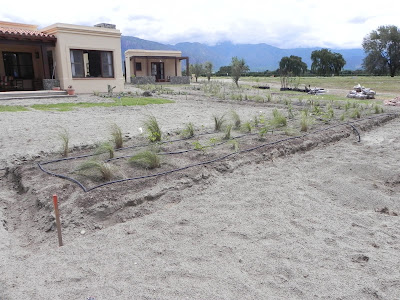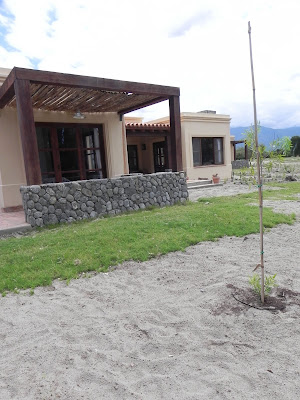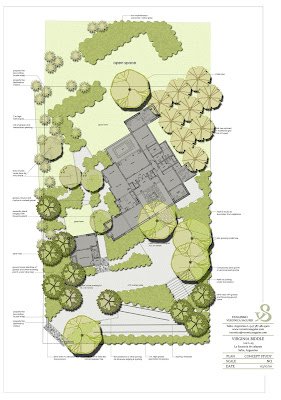Landscaper
Veronica Saguier's remarks on the plan:
In order to enhance the entrance to your property, I have chosen to put a native stone floor between the existing pillars. As soon as you enter the lot, on the right side, there will be a ‘molle’, a native tree also known as pepper tree, which has the advantage of growing fast. On the left side, there will be a grove of olive trees with a groundcover of perennial flowering plants, such as lavenders or similar. This access, framed by a group of trees, resembles the lane of an “estancia”.
At approximately 5 meters from the entry, you will arrive to a parking lot (10 x 10 m) belonging to the guesthouse. It has the benefit of enlarging the parking area and avoiding too many cars from being next to the main house. In fact, a crowded parking place would ruin the view from the “parrilla”. The road, with a boundary of grasses and flowering plants, continues towards the main parking lot, which will have the shadow of three molle trees and a trellis for two cars.
A stoned paving floor will address the main patio, giving some importance to the entrance of the main house. Turning left you will see a connecting path to the guesthouse, going through a mixed border of shrubs and herbaceous plants.
In the back yard, there will be a border of grasses and flowers to screen the pool, protect it from the wind and dust and provide some privacy, hiding it from the street.
The guest house will have its own mown lawn, connecting with the main house lawn by gravel pathways with borders of herbaceous plants, cactus and grasses as well as aromatics such us thyme, rosemary, oregano, etc. The purpose of this separate grass lawn is to provide a wider private place for guests.
In the opened space behind your property, there will be a border of perennial native high grasses, which will create a sense of unity between your garden and the outside land. The exit of the master bedroom looks into this opened space, with a molle tree planted beside the veranda to provide shadow.
Finally, on the left side or south of the lot, there will be a fruit orchard…it could be peach, apricot and apple. Next to it and adjacent to the main parking lot, there will be a high boundary of shrubs to keep your privacy in case a neighbouring house is built.
 |
| these are the before pictures |
 |
| laying out ground lines in front of the house |
 |
| wonder if the opuntias will stay |
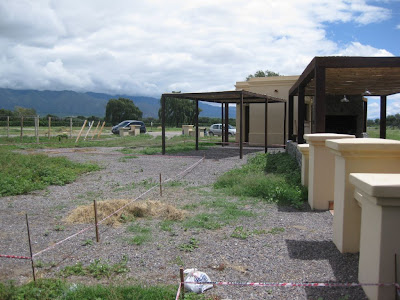 |
| covered parking area |
 |
| a Parravicini house & beyond, Mike & Carol's house |
 |
| Juan Parravicini's new house looks nearly done |
 |
| look at all that grass & through the poplar gap, the sales office |
 |
| lap swimming pool at back of house |
 |
| driveway |
 |
| planting detail |



