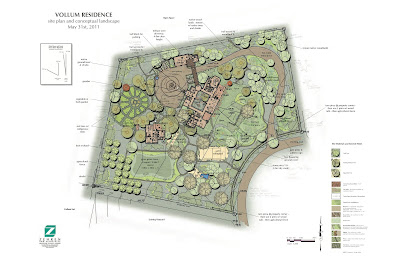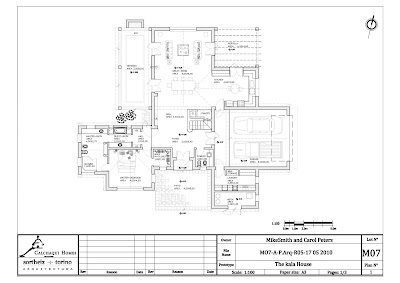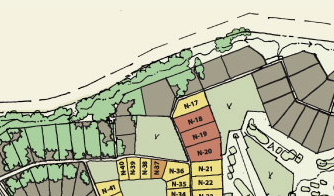 |
| N-11 is the gray pentagon in the center of this map |
Showing posts with label drawings. Show all posts
Showing posts with label drawings. Show all posts
Thursday, June 2, 2011
Sunday, July 18, 2010
gardens
Landscape plan for our Cafayate lot (M-07):
The line that runs horizontally through our lot, south of the house, is the acéquia, the irrigation canal that waters the vineyards. We are able to use it as a water source for two ponds, one at our entry way & another next to our vegetable gardens.
We will have no lawn, numerous flower gardens, an herb garden, a wide variety of ornamental grasses & fruit trees, & a grape arbor near the street.
The line that runs horizontally through our lot, south of the house, is the acéquia, the irrigation canal that waters the vineyards. We are able to use it as a water source for two ponds, one at our entry way & another next to our vegetable gardens.
We will have no lawn, numerous flower gardens, an herb garden, a wide variety of ornamental grasses & fruit trees, & a grape arbor near the street.
Wednesday, May 19, 2010
Cafayate house, updated plans
Since late March, we have been working with Carolina Meregaglia, our liaison at Calchaqui Homes, on our house design, which is nearly done. We are very pleased with the results.
Here are the latest plans (click on an image to see it larger):
downstairs
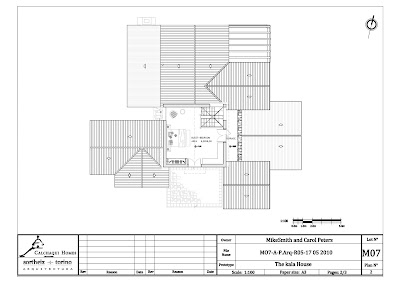
upstairs
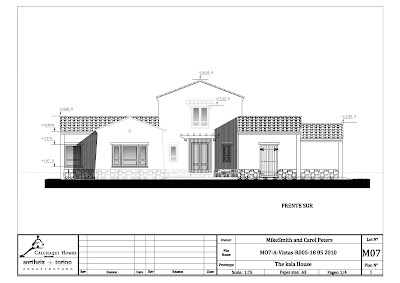
front door view faces south
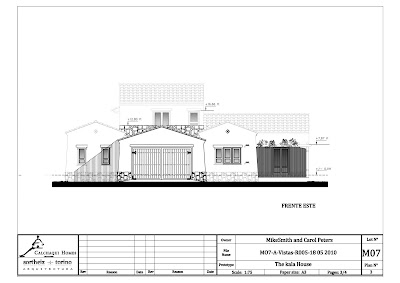
street view faces east
Subscribe to:
Posts (Atom)
